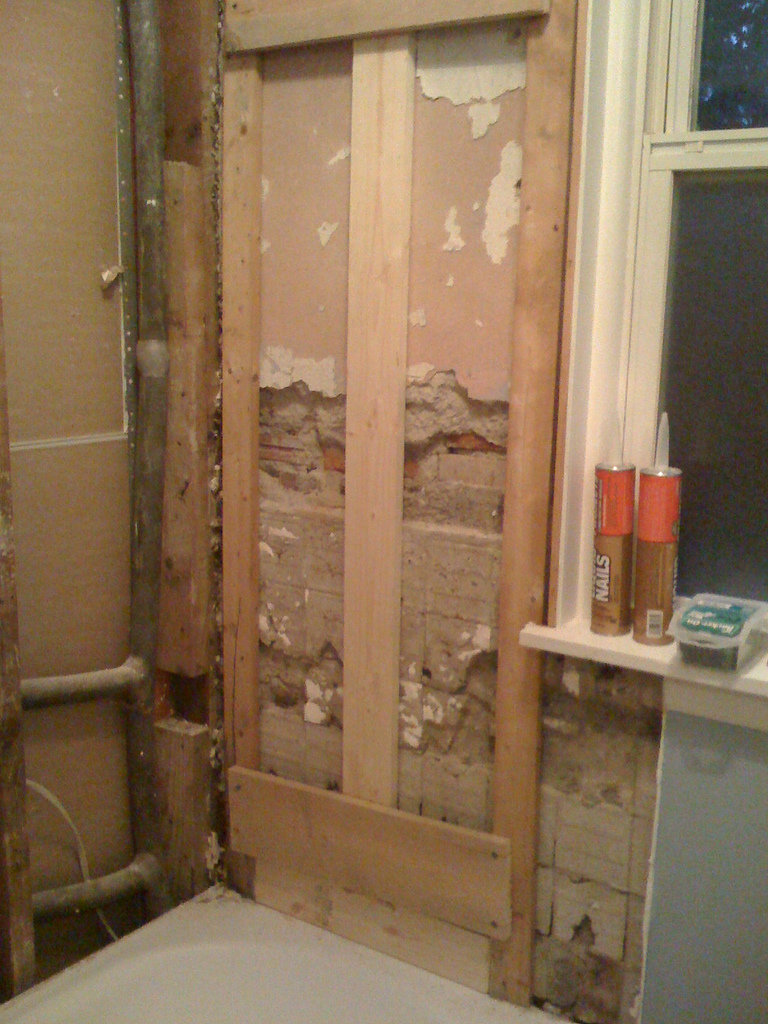If you’re like me, you simply cannot justify hiring a contractor when you can do the work yourself – and for much less. In my most recent project, I tackled the bathroom. My entire bathroom remodel cost right around $1500, including tile ($700), supplies/paint ($209), light fixtures ($203), sink ($60), toilet ($100), plumbing fixtures ($200), accessories ($100). Considering I am a weekend warrior with many other commitments, I have worked the remodel in stages. Most recently, Chris installed the light fixtures and I completed the shower tile.
Mentioning the act of tiling provokes in some people an unconscious twitch. Fear not, my fellow Weekend Warriors! I will help those of you who would like to tile and believe, like myself, in the act of Google-ing everything. Google cannot show you the way to everything, but most things, yes.
To start tiling, first measure your area you would like to tile. A good rule, like in photography, is not to split things in equal sections. If you are only using one type of tile in your design, this is almost a mute point – but I will try to persuade you into a more dynamic design. If you intend to use two different types of tile in your design, say a larger square on the lower portion and a smaller square on the upper, split the area into thirds. You will want your larger tile to go up 1/3 of the height, then the smaller the remaining 2/3. For example, the height to tile in my shower was 60 inches. I used 6″ square tiles. I placed 3 of them on the bottom creating a height of 18 inches, then the 3 inch border – this got me pretty close to 1/3 – and I tiled the remaining with the smaller tiles. The thirds rule doesn’t have to be exact. My 1/3 was 20 inches, but my tile went to around 21 inches. This is not a big deal, this is just meant to make the design aesthetically pleasing.
Now that you have your area in mind and what a good 1/3 rule would be, head to the home improvement store. Try to find tiles that would fit your area with minimal cutting. Some stores will cut tiles for you, but it is hard to get exact measurements cut, then apply them at home. If you will be doing a lot of cutting, I suggest renting a wet tile saw or purchasing one if it is worthwhile for you. Do keep in mind the small tiles are very difficult to cut and may shatter, so don’t bank on cutting a lot of those. I’ll talk about how to work with small tiles later. While you’re purchasing your tile, you also need to figure out how much grout, thin set and supplies you need. Some supplies to think about include:
Tiles
Thin set
Notched Trowel (smaller notches for smaller tile – 1/8″ notches are good for anything 6″x6″ and under)
Grout
Grout float
Spacers (If you buy sheets of tile, get spacers that match so grout lines are consistent throughout the project.)
Caulk
Sealer
Tile saw
Cement backerboard and non-corrosive screws
Ones you probably have at home (measuring tape, long level, utility knife, drill, pencil, plumb piece of lumber, old sponge, bucket, cleaning gloves)
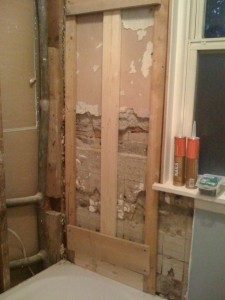
The one thing on the list you might not be thinking about is backerboard. This is something you need for all tiling jobs. Some people just tile over drywall, but that is risky. The backerboard can be cut with a utility knife just like drywall, but is much sturdier and mildew resistant! Purchase enough for the area of the tiling job and some non-corrosive screws (usually right by the backerboard). Some people install it over existing drywall, but that elevates your tile another 1/8″ – 1/4″ from the wall above it. I cut out the old drywall from around the tub and installed the backerboard – just measure the height were you want your backerboard (48″x60″ sheets), mark a level line on the drywall, and use your utility knife to score. To find the studs easily, mark them on the wall above the backerboard. Screw it into place and make sure it doesn’t shift or flex. Don’t worry about patching seams as you’ll just be putting tile over it.
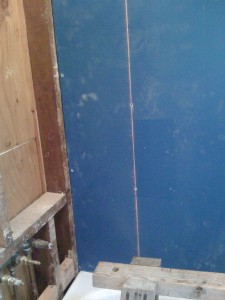
Once your backerboard is on, clear out any unnecessary tools (drill, utility knife, grout supplies) and trash. Take the piece of plumb lumber, your pencil, level and start working on your tile layout. Figure out where a level starting line would be for the tile – don’t trust the tub, it may not be level or may have a decorative edge that will fool you! Mark level lines on your lumber where the tiles should be. This is much better than making lines on the wall some sites promote. Why? You cover those lines over with thin set before you place the tile. Get it?
Now you’re ready to tile! Get the notched trowel with some thin set on it, smear it around on a 3’x3′ area, now use those nifty notches to level the thin set. Scrape off any thin set excess off the trowel into the thin set bucket, use the notches at a 45 degree angle to scrape. This will leave grooves, which are just fine even if some backerboard is showing through. Using the notches makes the thin set level, so none of the tiles stick out more than others. Using your lumber with marks, set the first row of tiles, then work from there. Make sure the tiles are level to the lumber lines! Obey the lumber – again, the tub or bottom of the wall may fool you! Use the spacers to keep the grout lines even. Clean off thin set on tiles and bubbling up between tiles.
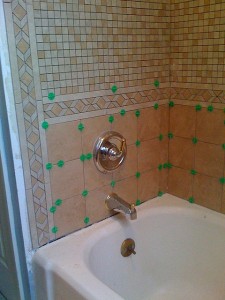
When cutting tiles, make a dark line on the tiles where you need to cut. This will wipe off and making it dark will ensure you can see it when working with the wet saw. To do a corner, make sure the cut edge goes into the concave corner so it’s covered up by the grout in the corner. With convex corners, make sure the cut edge isn’t sticking out, turn it so it is in the tile wall and not the edge. You want clean, crisp edges showing. Save fall off from cut tiles just in case they’ll work somewhere else. With the tiny tile (under 1″), cutting is pretty difficult. They’ll cut, but they’ll also chip. Work them into a concave corner by pushing one side into the corner behind the others, so the other wall’s tiles will intersect with the others. Once grouted, it’ll look nicer and be a clean edge without chipped tiles. If you have to omit a row, it won’t look bad on a concave corner, considering the grout in the edge will cover much of the gap. On a convex corner, think of putting a decorative piece instead. Think creatively. Make sure all tiles are set by giving them a firm squish into the thin set. Let set for an hour. Go back and make sure no tiles are sagging. Spacers can be removed or left in for a few hours. Let set for 24 hours.
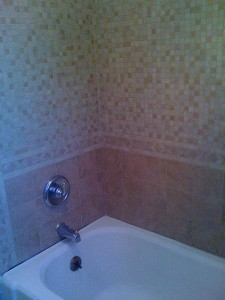
To grout the tiles, after letting set up in thin set for 24 hours, you’ll use the grout, float, sponge, bucket and gloves. Use the float at a 45 degree angle to the grout lines and squish the grout in. Scrape off excess by using the float at an angle. Wipe excess into other grout lines or into grout bucket. Work a 3’x3′ area at a time. Start at the top and work your way down. This is so you don’t wash the grout out when you clean the surface of the tiles. Now, take the bucket and fill 3/4 with warm water. Get sponge damp, but wring out so not dripping (wring in the sponge out in the empty space in the bucket so messy water doesn’t spray all over) . Use a circular motion to clean excess grout off of the top of tiles. Rinse sponge and change water often. Don’t get in a rush and use a soaking sponge – this will only wash the grout out of the grout lines.
Once finished, let the grout dry for 2 days if in dry place, or 7 days in shower (at that time, seal the shower and caulk). DO NOT try to shower with plastic covering tiles in a shower. The moisture in the air will make the tiles moist and lengthen drying time.
Now, step back and admire your DIY tile.








